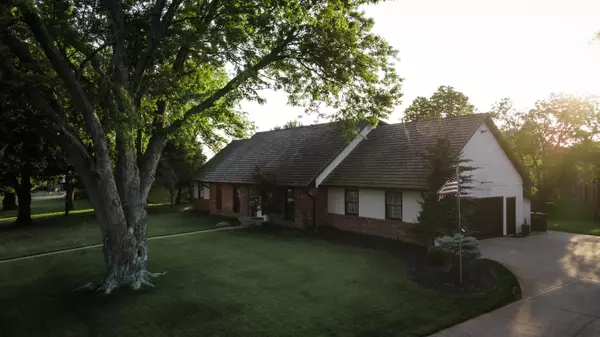
1330 Heritage Drive Hastings, NE 68901
3 Beds
4 Baths
4,397 SqFt
UPDATED:
Key Details
Property Type Single Family Home
Sub Type SINGLE FAMILY
Listing Status Pending
Purchase Type For Sale
Square Footage 4,397 sqft
Price per Sqft $119
Subdivision Ne
MLS Listing ID 20250666
Style 1.5
Bedrooms 3
Construction Status Frame
Abv Grd Liv Area 2,536
Total Fin. Sqft 4397
Year Built 1965
Annual Tax Amount $5,846
Tax Year 2024
Property Sub-Type SINGLE FAMILY
Property Description
Location
State NE
Area Hastings
Zoning SF
Rooms
Family Room Carpet
Basement Full, Fully Finished
Primary Bedroom Level 1
Bedroom 2 2
Bedroom 3 2
Bedroom 4 B
Living Room 1 19'10x29'6
Dining Room 1 12'6x14'2 Formal, Wood
Kitchen 1 Electric Range, Dishwasher, Garbage Disposal, Refrigerator, Microwave, Pantry, Eat-In, Wood, Granite Countertop Electric Range, Dishwasher, Garbage Disposal, Refrigerator, Microwave, Pantry, Eat-In, Wood, Granite Countertop
Family Room B 18'x19'6
Interior
Interior Features Garage Door Opener, Smoke Detector, Walk In Closets, Ceiling Fan
Hot Water Gas
Heating Gas Forced Air, Central Air
Cooling Gas Forced Air, Central Air
Fireplaces Number One, Woodburning
Window Features All
Heat Source Gas Forced Air, Central Air
Laundry Main, Basement
Exterior
Parking Features Attached
Garage Spaces 2.0
Utilities Available City Water, City Sewer, Natural Gas, Electricity
Waterfront Description None
Roof Type Shake
Building
Construction Status Frame
Schools
High Schools Hastings Public
GET MORE INFORMATION






