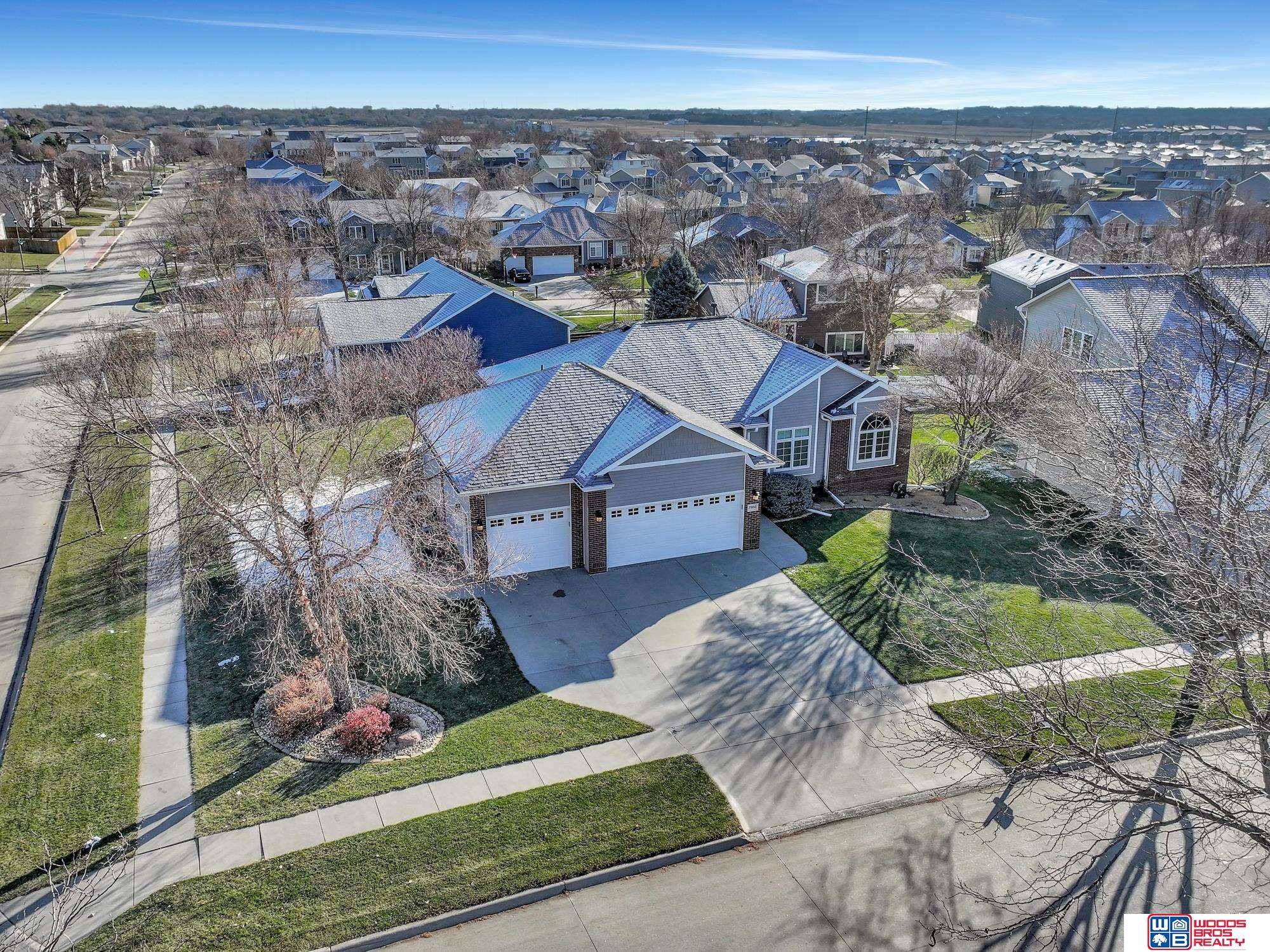For more information regarding the value of a property, please contact us for a free consultation.
7900 S 33rd Street Lincoln, NE 68516
Want to know what your home might be worth? Contact us for a FREE valuation!

Our team is ready to help you sell your home for the highest possible price ASAP
Key Details
Sold Price $437,000
Property Type Single Family Home
Sub Type Single Family Residence
Listing Status Sold
Purchase Type For Sale
Square Footage 2,852 sqft
Price per Sqft $153
Subdivision Pine Lake Heights
MLS Listing ID 22327628
Sold Date 02/23/24
Style 1.0 Story/Ranch
Bedrooms 4
Construction Status Not New and NOT a Model
HOA Fees $8/ann
HOA Y/N Yes
Year Built 2002
Annual Tax Amount $5,565
Tax Year 2022
Lot Size 0.280 Acres
Acres 0.28
Lot Dimensions 95x116
Property Sub-Type Single Family Residence
Property Description
This beautiful, one owner home has been meticulously cared for and was tastefully updated in 2021. As you enter, you will feel right at home in the spacious living room which is accented by a stunning picture window. To your left is a well-appointed kitchen and dining area plus a laundry room currently being used as a pantry. Down the hall are 3 beds including the primary complete with its ensuite and walk-in closet. The basement boasts a fabulous family room, wet bar, 4th bed, 2nd laundry room and 3rd bathroom. There is also ample storage, along with a secure storm cellar. The basement opens to the expansive corner lot offering just over a quarter acre of space to enjoy. The oversized three stall garage is a hobbyists dream with extra space added for all your projects. You can find some extra peace of mind in the stability of this home as it was built with extra rebar in the foundation. Windows, siding, gutters and roof were all replaced in 2020. Call today, you will be glad you did!
Location
State NE
County Lancaster
Area Lancaster
Rooms
Basement Walkout
Interior
Interior Features Ceiling Fan, Drain Tile, Garage Door Opener, Sump Pump, Wetbar
Heating Forced Air
Cooling Central Air
Flooring Carpet, Laminate, Wood
Appliance Dishwasher, Microwave, Range - Cooktop + Oven, Refrigerator
Heat Source Gas
Laundry Below Grade
Exterior
Exterior Feature Deck/Balcony, Patio, Sprinkler System, Storm Cellar
Parking Features Attached
Garage Spaces 3.0
Fence None
Utilities Available Cable TV, Electric, Natural Gas, Other, Sewer, Water
Roof Type Composition
Building
Lot Description Corner Lot, Curb and Gutter, Curb Cut, In City, In Subdivision, Public Sidewalk
Foundation Poured Concrete
Lot Size Range Over 1/4 up to 1/2 Acre
Sewer Public Sewer, Public Water
Water Public Sewer, Public Water
Construction Status Not New and NOT a Model
Schools
Elementary Schools Cavett
Middle Schools Scott
High Schools Lincoln Southwest
School District Lincoln Public Schools
Others
HOA Name Grainger O'Shea HOA
Tax ID 1619323001000
Ownership Fee Simple
Acceptable Financing Conventional
Listing Terms Conventional
Financing Conventional
Read Less
Bought with BancWise Realty



