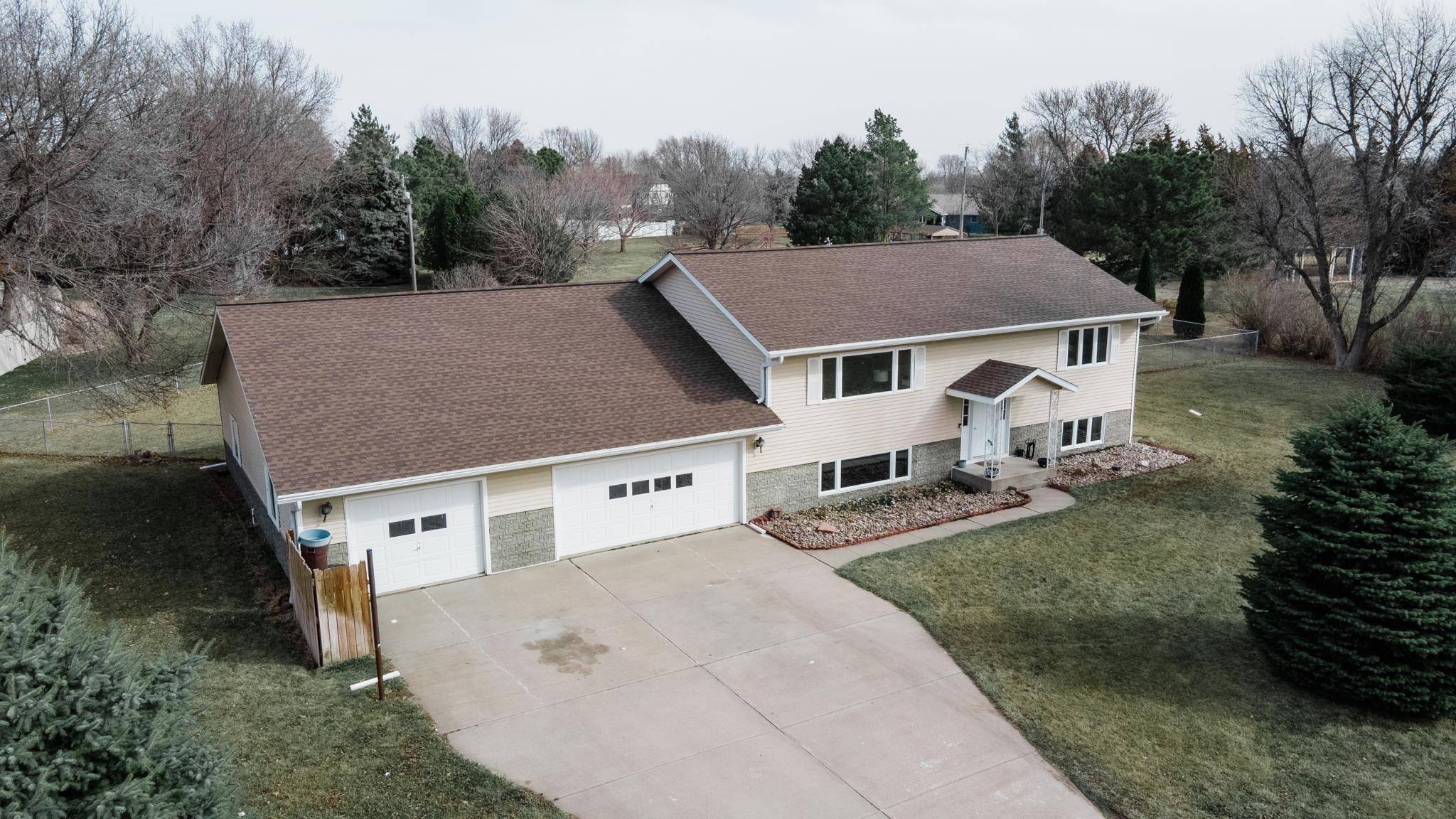For more information regarding the value of a property, please contact us for a free consultation.
5450 W Idlewilde Drrive Hastings, NE 68901
Want to know what your home might be worth? Contact us for a FREE valuation!

Our team is ready to help you sell your home for the highest possible price ASAP
Key Details
Sold Price $347,000
Property Type Single Family Home
Sub Type SINGLE FAMILY
Listing Status Sold
Purchase Type For Sale
Square Footage 1,244 sqft
Price per Sqft $278
Subdivision Ne
MLS Listing ID 20250265
Sold Date 05/12/25
Style Split Foyer
Bedrooms 3
Construction Status Frame
Abv Grd Liv Area 1,244
Total Fin. Sqft 1244
Year Built 1987
Annual Tax Amount $3,642
Tax Year 2024
Acres 0.75
Property Sub-Type SINGLE FAMILY
Property Description
Welcome home! This beautiful and well maintained home is located just outside of town in the wonderful Idlewilde Acres neighborhood. The main level boasts new renovations to include kitchen/dining room, living room, flooring, and pantry space. Your main level also includes a half bath, and primary bedroom with large walk-in closet! On the lower level you'll find a large family room, full bath, and 2 additional bedrooms. The oversized 3 car garage offers you a unique extra workshop space with endless possibilities! This area of the garage also includes a fan and ventilation system to help you tackle all of your projects with ease. Imagine yourself enjoying quiet sunsets on the back deck, or entertaining family and friends in your open main floor space. With almost all new windows, a fenced in yard close to neighborhood park, and new carpet throughout, all that's left for you to do is move in and enjoy! Call today for a showing!
Location
State NE
Area Hastings
Zoning R1
Rooms
Family Room Carpet
Basement Full
Primary Bedroom Level M
Bedroom 2 L
Bedroom 3 L
Living Room M 18x10
Dining Room M 8x12 Kitchen/Dining, Vinyl
Kitchen M Electric Range, Dishwasher, Garbage Disposal, Refrigerator, Microwave, Pantry, Range Hood, Vinyl Electric Range, Dishwasher, Garbage Disposal, Refrigerator, Microwave, Pantry, Range Hood, Vinyl
Family Room L 27x19
Interior
Interior Features Smoke Detector
Heating Central Air
Cooling Central Air
Window Features Blinds,Partial
Heat Source Central Air
Laundry Lower Level
Exterior
Parking Features Attached
Garage Spaces 3.0
Utilities Available Natural Gas, Electricity, Septic Tank, Well, Sid
Waterfront Description None
Roof Type Comp/Shingle
Building
Construction Status Frame
Read Less
Bought with Real Estate Group of Hastings, Inc.



